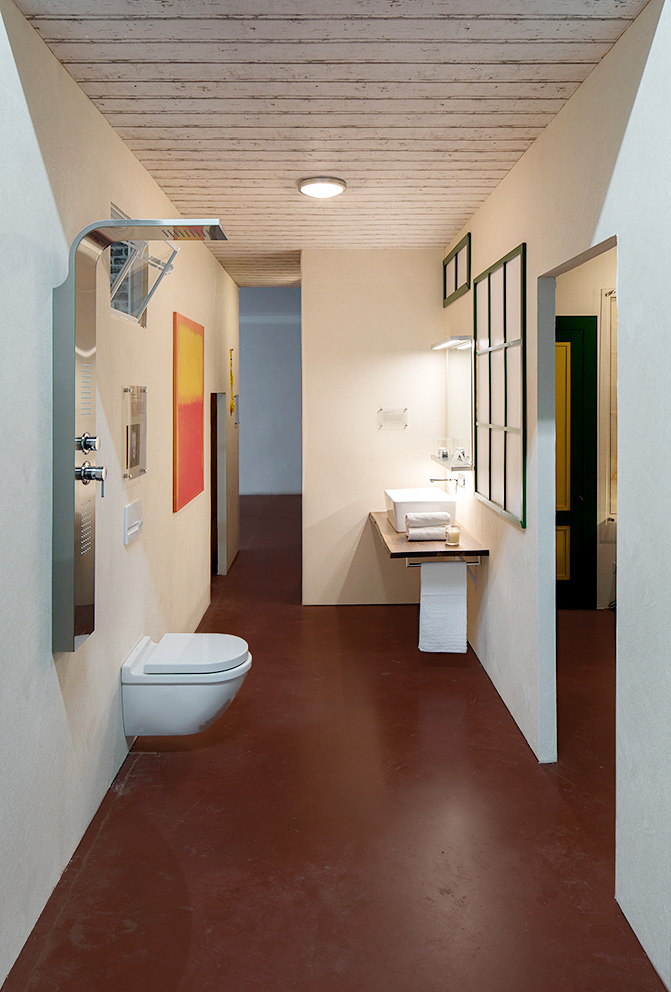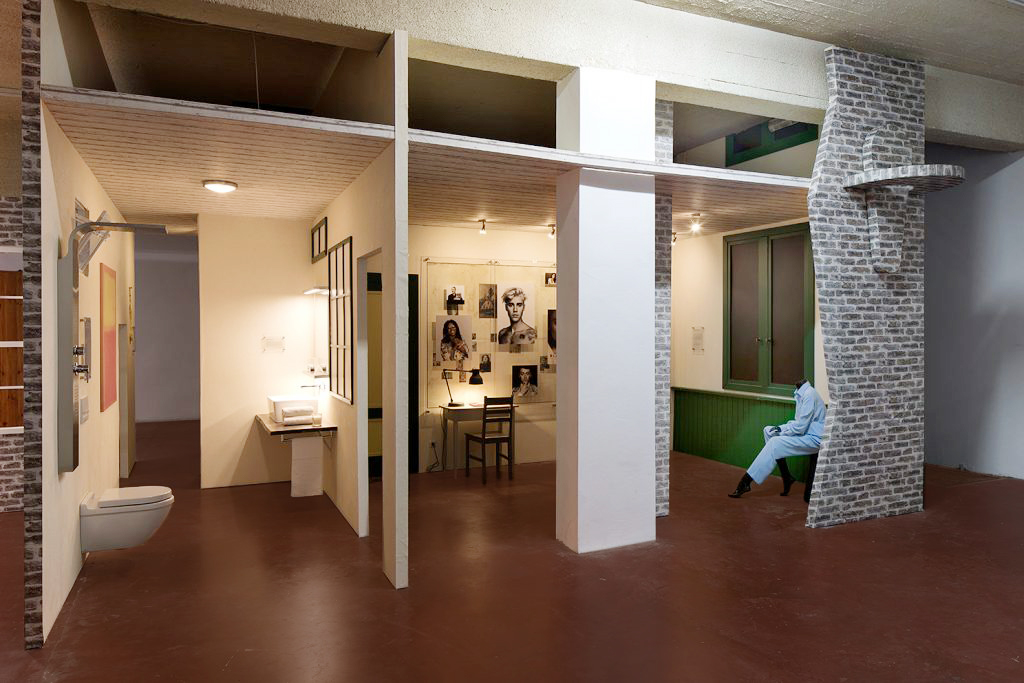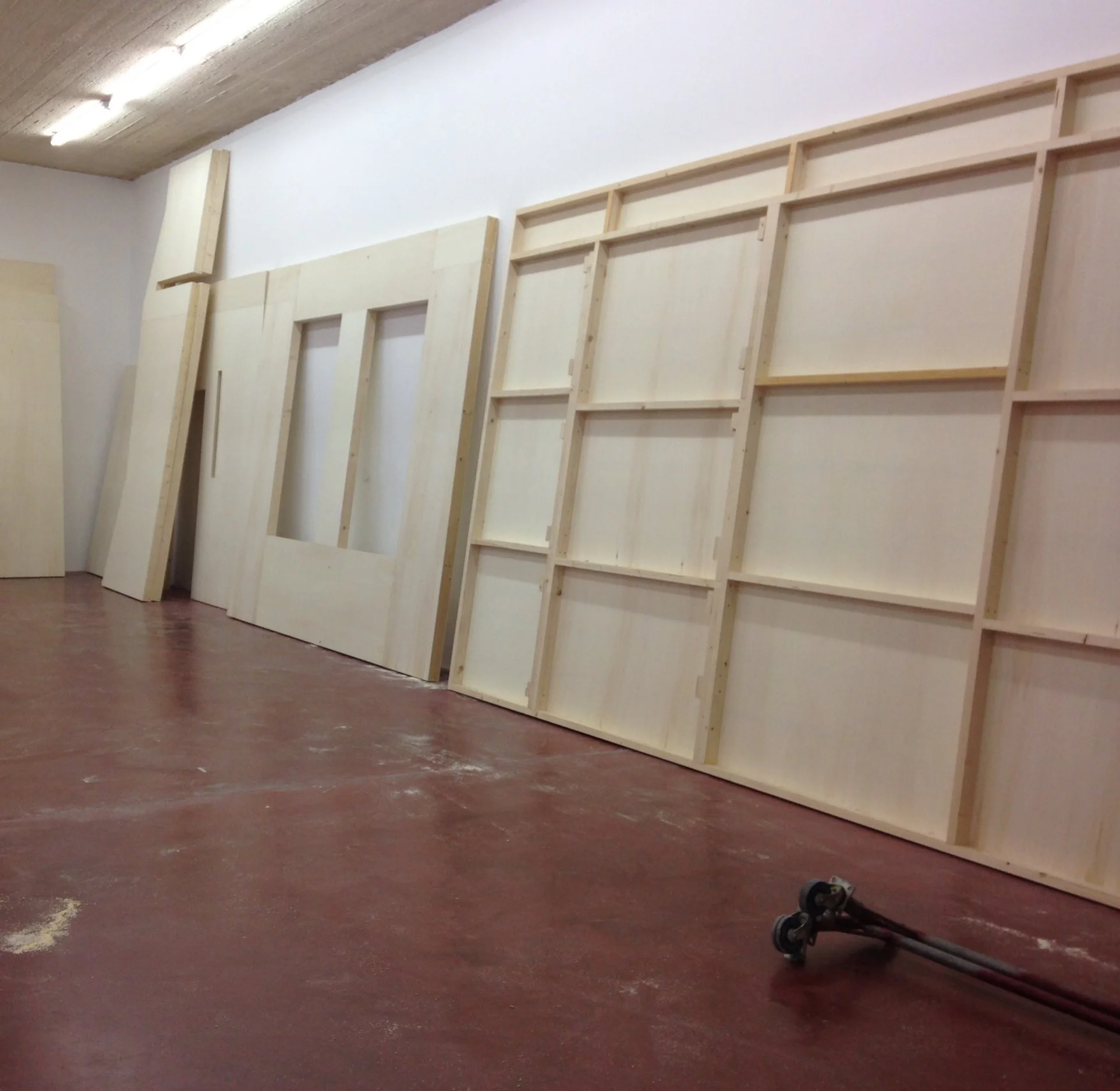1
2
3
4
5
6
7
8
9
10
11
12
13
14
15















Hope House is a 1:1 replica on the Anne Frank house, based on a model kit sold in the Anne Frank museum gift shop. Initiated by British artist Simon Fujiwara for show at Dvir Gallery.
I modeled the house in CAD software by blowing-up pieces of the puzzle, slicing them to reasonable production sizes and adding support-beams in the right places. I had to learn the basic of framing construction in the process.
I managed the project from A-Z, from time planning, budget planning, working with suppliers and assembling a team to do the construction with me. Throughout this process, I kept clear communication with the artist and gallery owner, to make sure we're all aligned and on track to have the exhibition ready on time.